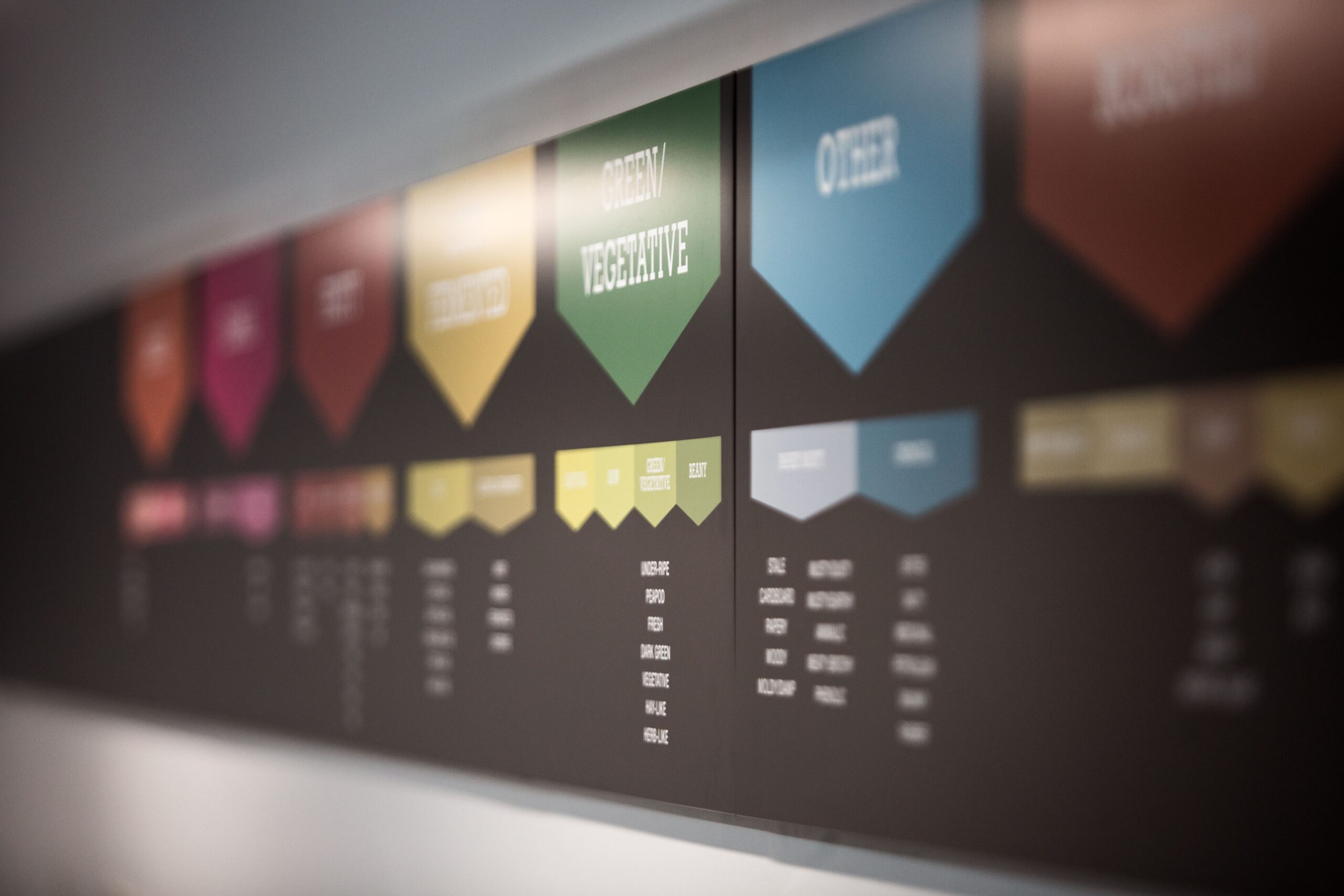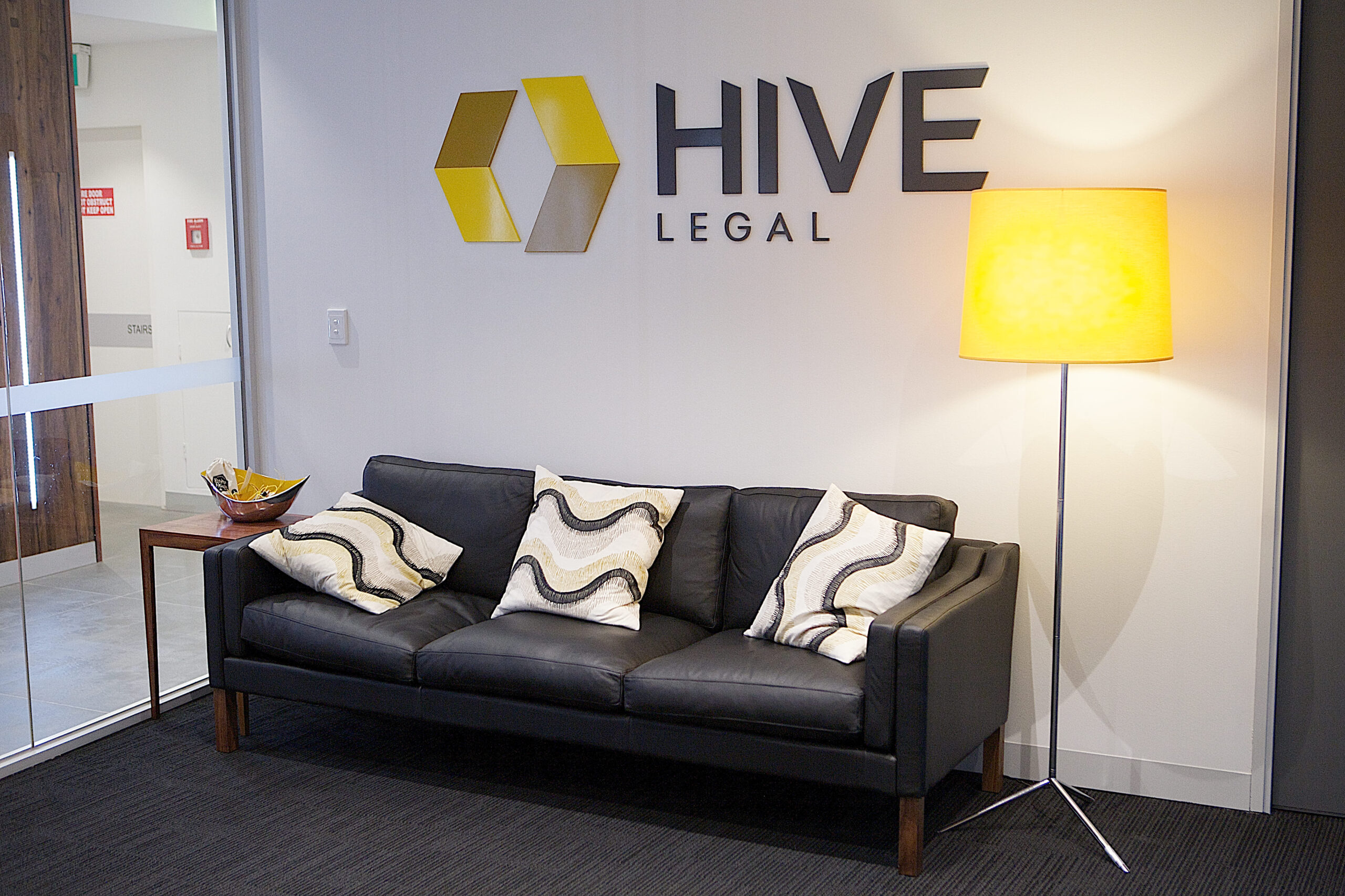Challenge: A fast-growing technology company struggled with a workspace that no longer met its operational needs. The existing office layout lacked areas for teamwork and collaboration while also failing to provide sufficient quiet spaces for focus-intensive tasks. This imbalance led to decreased productivity and employee dissatisfaction. The outdated design did not reflect the company's innovative culture, making it harder to attract and retain top talent in a competitive industry.
Solution: Synergy Australasia developed a tailored commercial fitout to address these specific challenges and align with the company's dynamic work environment. Key features included:
Open-Plan Collaborative Zones: These zones were designed with advanced communication technology, including interactive screens and video conferencing tools, to facilitate seamless teamwork and innovation.
Private Meeting Rooms and Quiet Work Pods: Dedicated spaces for focused tasks and confidential discussions ensured employees had areas for concentration and privacy when needed.
Ergonomic Workstations and Modern Furniture: High-quality, adjustable furniture supported employee well-being and reduced the risk of strain from prolonged work hours.
Branded Aesthetics: The fitout incorporated elements of the company's branding, including logo accents and colour schemes, to create a cohesive and inspiring workspace.
Results: The revamped workspace led to a 25% improvement in team productivity, as employees had access to collaborative and private spaces tailored to their tasks. Employee satisfaction scores significantly increased, reflecting a more positive and engaging work environment.








